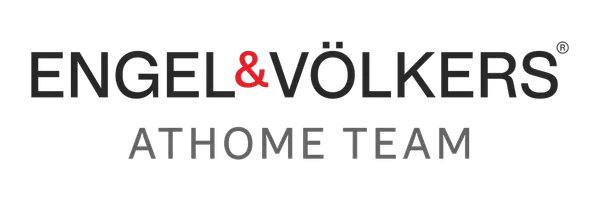305 River Glen DR Roswell, GA 30075
3 Beds
3.5 Baths
2,435 SqFt
UPDATED:
Key Details
Property Type Townhouse
Sub Type Townhouse
Listing Status Active
Purchase Type For Sale
Square Footage 2,435 sqft
Price per Sqft $217
Subdivision River Walk
MLS Listing ID 7590196
Style Colonial,Townhouse
Bedrooms 3
Full Baths 3
Half Baths 1
Construction Status Resale
HOA Fees $500
HOA Y/N Yes
Year Built 1984
Annual Tax Amount $1,667
Tax Year 2024
Lot Size 1,690 Sqft
Acres 0.0388
Property Sub-Type Townhouse
Source First Multiple Listing Service
Property Description
This charming, traditional 3 bed, 3.5 bath home is nestled in one of Roswell's most sought-after private communities. This home has a large primary bedroom with a beautiful newly renovated en-suite bathroom and a walk-in closet. The kitchen boasts a large peninsula with seating, stainless steel appliances, and a keeping room with a cozy brick fireplace. The open concept combined dining and living room includes the second fireplace, a view to the kitchen, and direct access to the spacious deck that overlooks the beautiful wooded oasis. The upstairs laundry is conveniently located in the hallway and the finished basement is perfect for a guest suite, a home gym, or home theater/media room and is pre-wired with in-wall speakers. Simply walk out of the neighborhood back gate to enjoy a favorite local coffee shop and the all-new Roswell Junction food hall with diverse eateries, and a jam-packed social calendar including trivia nights, karaoke, and live music.
Location
State GA
County Fulton
Lake Name None
Rooms
Bedroom Description Split Bedroom Plan
Other Rooms None
Basement Daylight, Exterior Entry, Finished, Full, Interior Entry
Dining Room Open Concept
Interior
Interior Features Crown Molding, Double Vanity, Entrance Foyer, High Ceilings 9 ft Main, High Ceilings 9 ft Upper, High Speed Internet
Heating Central, Forced Air, Natural Gas, Zoned
Cooling Ceiling Fan(s), Central Air, Zoned
Flooring Carpet, Hardwood, Tile
Fireplaces Number 2
Fireplaces Type Gas Log, Gas Starter, Keeping Room, Living Room, Masonry
Window Features None
Appliance Dishwasher, Disposal, Double Oven, Electric Range, Gas Water Heater, Microwave, Refrigerator
Laundry Electric Dryer Hookup, In Hall, Upper Level
Exterior
Exterior Feature None
Parking Features Assigned, Kitchen Level
Fence None
Pool None
Community Features Homeowners Assoc, Near Trails/Greenway, Park
Utilities Available Cable Available, Electricity Available, Natural Gas Available, Sewer Available, Underground Utilities, Water Available
Waterfront Description None
View Trees/Woods
Roof Type Composition,Shingle
Street Surface Asphalt
Accessibility None
Handicap Access None
Porch Deck
Total Parking Spaces 2
Private Pool false
Building
Lot Description Sloped
Story Two
Foundation Slab
Sewer Public Sewer
Water Public
Architectural Style Colonial, Townhouse
Level or Stories Two
Structure Type Brick Front,Wood Siding
New Construction No
Construction Status Resale
Schools
Elementary Schools Roswell North
Middle Schools Crabapple
High Schools Roswell
Others
HOA Fee Include Insurance,Maintenance Grounds,Maintenance Structure,Pest Control,Sewer,Termite,Trash,Water
Senior Community no
Restrictions true
Tax ID 12 193804180139
Ownership Condominium
Financing no
Special Listing Condition None






