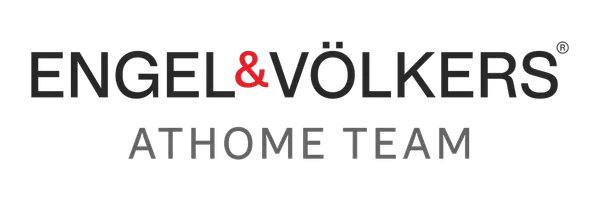226 Mountain Brook CIR Dahlonega, GA 30533
3 Beds
2 Baths
1,888 SqFt
UPDATED:
Key Details
Property Type Single Family Home
Sub Type Single Family Residence
Listing Status Active
Purchase Type For Sale
Square Footage 1,888 sqft
Price per Sqft $192
Subdivision Mountain Brook
MLS Listing ID 7590038
Style Ranch
Bedrooms 3
Full Baths 2
Construction Status Resale
HOA Y/N No
Year Built 2001
Annual Tax Amount $2,223
Tax Year 2024
Lot Size 1.040 Acres
Acres 1.04
Property Sub-Type Single Family Residence
Source First Multiple Listing Service
Property Description
Step inside to find a spacious vaulted great room filled with natural light and anchored by a cozy wood-burning fireplace—ideal for relaxing evenings. The kitchen includes quartz countertops, modern cabinetry, and updated fixtures, while both bathrooms feature stylish tilework, updated vanities, and a walk-in shower in the primary en-suite.
Freshly painted throughout, every room reflects clean, modern style. Durable wood floors flow through the main living areas, adding warmth and character without the upkeep.
Downstairs, the finished daylight basement offers incredible versatility—perfect as a media room, playroom, home office, or gym. You'll also find a handy mudroom, extra storage, and a two-car garage for convenience. Outside, enjoy a generous deck ideal for morning coffee, grilling, or gathering with friends.
Bonus: Appliances stay (refrigerator, stove, washer, dryer), and select furniture—including a leather sectional—can be included.
Conveniently located just minutes from Dawsonville, Dahlonega, UNG, shopping, parks, trails, wineries, and Hwy 400.
Location
State GA
County Lumpkin
Lake Name None
Rooms
Bedroom Description Master on Main
Other Rooms None
Basement Daylight, Driveway Access, Exterior Entry, Finished, Interior Entry, Walk-Out Access
Main Level Bedrooms 3
Dining Room Dining L
Interior
Interior Features Cathedral Ceiling(s), High Speed Internet, His and Hers Closets, Tray Ceiling(s), Walk-In Closet(s)
Heating Heat Pump
Cooling Heat Pump
Flooring Carpet, Ceramic Tile, Wood
Fireplaces Number 1
Fireplaces Type Factory Built, Great Room
Window Features Double Pane Windows
Appliance Dishwasher, Dryer, Electric Range, Electric Water Heater, Range Hood, Refrigerator, Washer
Laundry Electric Dryer Hookup, In Hall, Laundry Closet, Main Level
Exterior
Exterior Feature Rain Gutters
Parking Features Drive Under Main Level, Garage
Garage Spaces 2.0
Fence None
Pool None
Community Features None
Utilities Available Electricity Available, Phone Available, Underground Utilities
Waterfront Description None
View Trees/Woods
Roof Type Composition
Street Surface Asphalt
Accessibility None
Handicap Access None
Porch Covered, Deck, Front Porch, Side Porch
Private Pool false
Building
Lot Description Back Yard, Landscaped, Sloped, Wooded
Story One
Foundation Concrete Perimeter
Sewer Septic Tank
Water Public
Architectural Style Ranch
Level or Stories One
Structure Type Vinyl Siding
New Construction No
Construction Status Resale
Schools
Elementary Schools Blackburn
Middle Schools Lumpkin County
High Schools Lumpkin County
Others
Senior Community no
Restrictions false
Tax ID 067 120
Special Listing Condition None






