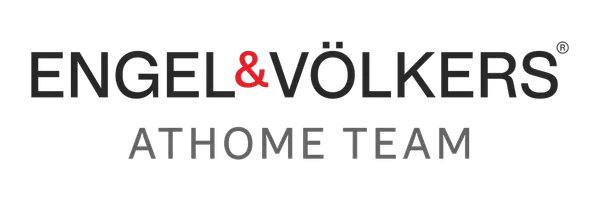2917 Duncan PL Decatur, GA 30034
6 Beds
3 Baths
2,342 SqFt
UPDATED:
Key Details
Property Type Single Family Home
Sub Type Single Family Residence
Listing Status Active
Purchase Type For Sale
Square Footage 2,342 sqft
Price per Sqft $153
Subdivision Duncan Estates
MLS Listing ID 7602631
Style Traditional
Bedrooms 6
Full Baths 3
Construction Status Resale
HOA Y/N No
Year Built 1999
Annual Tax Amount $5,281
Tax Year 2024
Lot Size 10,018 Sqft
Acres 0.23
Property Sub-Type Single Family Residence
Source First Multiple Listing Service
Property Description
Originally built as a 4-bedroom home, two additional finished flex rooms are currently used as bedrooms, creating 6 functional sleeping areas that boost occupancy and rental income. With over 2,300 square feet of living space, the layout offers comfort and flexibility for large groups, traveling professionals, or families.
Step inside to find a bright, modern kitchen, spacious common areas, and tasteful updates throughout. The level, private backyard offers room to elevate the guest experience even further with outdoor amenities like a fire pit, hot tub, or entertainment area.
Situated on a quiet residential street in a well-kept neighborhood, the home is conveniently located just minutes from I-285, with easy access to downtown Atlanta, the airport, major employers, shopping, and dining.
With strong existing performance and upside potential through added amenities or minor layout changes, this property is perfect for investors seeking a high-yield, low-maintenance short-term rental in a prime location.
Financials, rental history, and future booking details available upon request.
Location
State GA
County Dekalb
Area Duncan Estates
Lake Name None
Rooms
Bedroom Description Oversized Master
Other Rooms None
Basement None
Main Level Bedrooms 2
Dining Room None
Kitchen Breakfast Bar, Cabinets Other, Solid Surface Counters
Interior
Interior Features Other
Heating Central, Natural Gas
Cooling Ceiling Fan(s), Central Air
Flooring Hardwood, Tile
Fireplaces Number 1
Fireplaces Type Family Room
Equipment None
Window Features None
Appliance Dishwasher, Disposal, Dryer, Electric Oven, Refrigerator, Washer
Laundry In Hall
Exterior
Exterior Feature None
Parking Features Garage
Garage Spaces 2.0
Fence None
Pool None
Community Features None
Utilities Available Cable Available, Electricity Available, Natural Gas Available
Waterfront Description None
View Y/N Yes
View City
Roof Type Composition,Shingle
Street Surface Asphalt
Accessibility None
Handicap Access None
Porch Patio
Private Pool false
Building
Lot Description Corner Lot
Story Two
Foundation Slab
Sewer Public Sewer
Water Public
Architectural Style Traditional
Level or Stories Two
Structure Type Stone,Vinyl Siding
Construction Status Resale
Schools
Elementary Schools Oak View - Dekalb
Middle Schools Cedar Grove
High Schools Cedar Grove
Others
Senior Community no
Restrictions false
Tax ID 15 057 01 084
Acceptable Financing 1031 Exchange, Cash, Conventional, VA Loan
Listing Terms 1031 Exchange, Cash, Conventional, VA Loan
Special Listing Condition Trust






