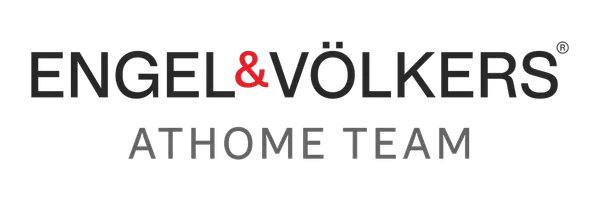161 Stanhope CIR NW Atlanta, GA 30314
2 Beds
2.5 Baths
1,206 SqFt
UPDATED:
Key Details
Property Type Single Family Home
Sub Type Single Family Residence
Listing Status Active
Purchase Type For Rent
Square Footage 1,206 sqft
Subdivision Hunter Hills
MLS Listing ID 7587302
Style Bungalow
Bedrooms 2
Full Baths 2
Half Baths 1
HOA Y/N No
Year Built 1950
Available Date 2025-07-16
Lot Size 7,579 Sqft
Acres 0.174
Property Sub-Type Single Family Residence
Source First Multiple Listing Service
Property Description
Roommate Floor Plan, each bedroom has a private bathroom plus a half bath in the hall Everything is brand new! New electrical, HVAC, appliances, hardwood floors, deck, new fence, and driveway.. Alarm system included. Parking pad behind locked wooden and iron gate. Parking in driveway and on the street is also available.
Landlord requires a 700+ credit score and does not accept vouchers.
Close to Washington Park, Ella Mae Wade Brayboy Memorial Park, Spellman and Clark Atlanta, Mercedes Benz Stadium, and MARTA.
This hone has been totally renovated from the studs up and out! The stove and dishwasher will be added once the lease is signed. The photos of the appliances are present. Microwave included.
Tenants will be able to use the back door to unload groceries and other items from the car when the gate is unlocked from the back.
Location
State GA
County Fulton
Area Hunter Hills
Lake Name None
Rooms
Bedroom Description Roommate Floor Plan,Split Bedroom Plan
Other Rooms None
Basement Driveway Access, Exterior Entry, Unfinished, Walk-Out Access
Main Level Bedrooms 2
Dining Room None
Kitchen Breakfast Room, Kitchen Island, Pantry Walk-In, Stone Counters
Interior
Interior Features Disappearing Attic Stairs, High Ceilings 9 ft Main, Low Flow Plumbing Fixtures, Recessed Lighting, Walk-In Closet(s)
Heating Central, Forced Air, Natural Gas
Cooling Ceiling Fan(s), Central Air, Electric
Flooring Ceramic Tile, Hardwood
Fireplaces Type None
Equipment None
Window Features Insulated Windows
Appliance Dishwasher, Dryer, Electric Cooktop, Electric Oven, Electric Range, Refrigerator, Washer
Laundry Laundry Room, Main Level
Exterior
Exterior Feature Garden, Lighting, Private Entrance, Private Yard
Parking Features Driveway, Kitchen Level, On Street
Fence Back Yard, Privacy, Wood
Pool None
Community Features Dog Park, Near Beltline, Near Public Transport, Near Trails/Greenway, Park, Playground, Street Lights
Utilities Available Cable Available, Electricity Available, Natural Gas Available, Phone Available, Sewer Available, Water Available
Waterfront Description None
View Y/N Yes
View Neighborhood
Roof Type Composition
Street Surface Asphalt,Paved
Accessibility None
Handicap Access None
Porch Covered, Deck, Front Porch
Total Parking Spaces 2
Private Pool false
Building
Lot Description Back Yard, Front Yard, Landscaped, Sloped
Story One
Architectural Style Bungalow
Level or Stories One
Structure Type Block,Vinyl Siding
Schools
Elementary Schools F.L. Stanton
Middle Schools Fulton - Other
High Schools Frederick Douglass
Others
Senior Community no
Tax ID 14 014200141143






