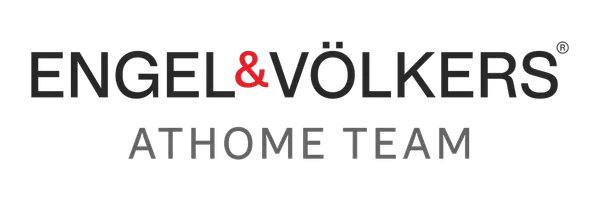3 Gould ST SE Atlanta, GA 30315
4 Beds
3 Baths
2,283 SqFt
UPDATED:
Key Details
Property Type Single Family Home
Sub Type Single Family Residence
Listing Status Active
Purchase Type For Sale
Square Footage 2,283 sqft
Price per Sqft $146
Subdivision Chosewood Park
MLS Listing ID 7618080
Style A-Frame
Bedrooms 4
Full Baths 3
Construction Status Resale
HOA Y/N No
Year Built 2005
Annual Tax Amount $4,127
Tax Year 2024
Lot Size 8,001 Sqft
Acres 0.1837
Property Sub-Type Single Family Residence
Source First Multiple Listing Service
Property Description
Located in a high-demand Beltline neighborhood, this property sits at the heart of explosive growth driven by the expansion of Georgia State University, the Atlanta Beltline (with continued development), and the launch of Atlanta's first Rapid Transit Bus Line, easy access to I-75/85, I-20, and MARTA. Minutes from downtown, 20 minutes to the airport, 20 minutes to Buckhead. Just minutes from The Beacon, Grant Park, Georgia Avenue, and more!
Perfect for the investor looking for a solid income-producing property with tenants in-place! Seller is motivated and is considering all offers. Seller is willing to pay buyer closing costs with accepted offer!!!
Location
State GA
County Fulton
Area Chosewood Park
Lake Name None
Rooms
Bedroom Description Master on Main
Other Rooms None
Basement Crawl Space
Main Level Bedrooms 2
Dining Room Great Room
Kitchen Breakfast Bar, Eat-in Kitchen, Pantry, Stone Counters, View to Family Room
Interior
Interior Features Double Vanity
Heating Central, Electric
Cooling Ceiling Fan(s), Central Air, Electric
Flooring Hardwood, Laminate
Fireplaces Number 1
Fireplaces Type Gas Starter
Equipment None
Window Features None
Appliance Dishwasher, Disposal, Electric Oven, Microwave, Refrigerator
Laundry In Hall
Exterior
Exterior Feature Private Yard, Rain Gutters
Parking Features Attached, Driveway
Fence Back Yard, Front Yard, Wood
Pool None
Community Features Near Beltline, Near Public Transport, Park
Utilities Available Cable Available, Electricity Available, Natural Gas Available, Sewer Available, Water Available
Waterfront Description None
View Y/N Yes
View Other
Roof Type Shingle
Street Surface Asphalt,Concrete
Accessibility None
Handicap Access None
Porch Deck, Front Porch
Total Parking Spaces 2
Private Pool false
Building
Lot Description Back Yard, Front Yard, Level
Story Two
Foundation None
Sewer Public Sewer
Water Public
Architectural Style A-Frame
Level or Stories Two
Structure Type Fiber Cement
Construction Status Resale
Schools
Elementary Schools Thomas Heathe Slater
Middle Schools Judson Price
High Schools G.W. Carver
Others
Senior Community no
Restrictions false
Tax ID 14 004000040074


