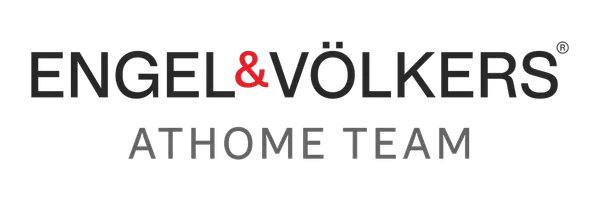1655 Habershal DR NW Atlanta, GA 30318
4 Beds
3.5 Baths
3,100 SqFt
UPDATED:
Key Details
Property Type Single Family Home
Sub Type Single Family Residence
Listing Status Active
Purchase Type For Rent
Square Footage 3,100 sqft
Subdivision West Highlands
MLS Listing ID 7618629
Style Craftsman
Bedrooms 4
Full Baths 3
Half Baths 1
HOA Y/N No
Year Built 2007
Available Date 2025-07-20
Lot Size 3,920 Sqft
Acres 0.09
Property Sub-Type Single Family Residence
Source First Multiple Listing Service
Property Description
On the main level, enjoy a sun-filled home office with custom built-ins, a formal dining room perfect for entertaining, and a cheerful powder room. The main kitchen opens directly into the living room, creating a warm, connected space ideal for hosting friends or enjoying cozy family nights. Upstairs, the serene primary suite features a spacious walk-in closet and spa style bath complete with dual vanities, a stand-in shower, and a relaxing jacuzzi tub. Two additional bedrooms share a full bath, conveniently positioned near the upstairs laundry area for added ease.
The fully finished basement offers versatility with a fourth bedroom, full bath, flex room, and direct walk-out access to the backyard — ideal for guests, work-from-home setups, or recreation. The basement also features a modern, sleek second kitchen, perfect for entertaining, multi-generational living, or extended stays. Outside, a private extended driveway provides ample parking space.
Prime location near community pool and park, and just minutes from Westside Park, Proctor Creek Greenway, The Works, West Midtown, Top Golf, Quarry Yards, The Battery, GA Tech, the Aquarium, and more. Enjoy effortless access to I-20, I-75, I-85, GA 400, and I-285.
This is your opportunity to live in one of Atlanta's best-kept secrets — schedule your private tour today!
Location
State GA
County Fulton
Area West Highlands
Lake Name None
Rooms
Bedroom Description In-Law Floorplan,Oversized Master,Split Bedroom Plan
Other Rooms None
Basement Daylight, Driveway Access, Exterior Entry, Finished, Finished Bath, Walk-Out Access
Dining Room Open Concept, Other
Kitchen Breakfast Bar, Cabinets White, Eat-in Kitchen, Kitchen Island, Pantry, Pantry Walk-In, Second Kitchen, Stone Counters
Interior
Interior Features Beamed Ceilings, Bookcases, Double Vanity, Entrance Foyer, Walk-In Closet(s)
Heating Central
Cooling Central Air
Flooring Hardwood
Fireplaces Number 1
Fireplaces Type Living Room
Equipment None
Window Features Double Pane Windows
Appliance Dishwasher, Disposal, Dryer, Microwave, Refrigerator, Washer
Laundry In Basement, In Hall, Laundry Room, Upper Level
Exterior
Exterior Feature Balcony, Private Entrance, Private Yard
Parking Features Covered, Driveway, Garage, Garage Door Opener, Garage Faces Side
Garage Spaces 2.0
Fence None
Pool Fenced
Community Features Pool
Utilities Available Cable Available, Electricity Available, Natural Gas Available, Sewer Available, Water Available
Waterfront Description None
View Y/N Yes
View Trees/Woods
Roof Type Shingle
Street Surface Asphalt,Concrete,Paved
Accessibility None
Handicap Access None
Porch Covered, Deck, Front Porch, Rear Porch
Private Pool false
Building
Lot Description Back Yard, Private
Story Three Or More
Architectural Style Craftsman
Level or Stories Three Or More
Structure Type Brick,HardiPlank Type
Schools
Elementary Schools William M.Boyd
Middle Schools John Lewis Invictus Academy/Harper-Archer
High Schools Frederick Douglass
Others
Senior Community no






