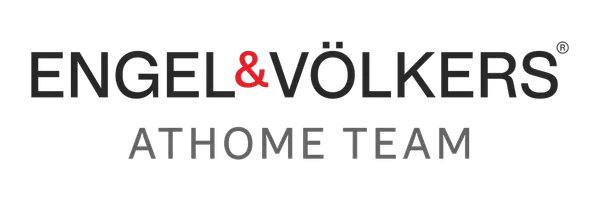
633 Coach Bobby Dodd RD Dallas, GA 30132
4 Beds
3 Baths
1,736 SqFt
UPDATED:
Key Details
Property Type Single Family Home
Sub Type Single Family Residence
Listing Status Coming Soon
Purchase Type For Sale
Square Footage 1,736 sqft
Price per Sqft $227
MLS Listing ID 7652649
Style Traditional
Bedrooms 4
Full Baths 3
Construction Status Resale
HOA Y/N No
Year Built 1997
Annual Tax Amount $845
Tax Year 2024
Lot Size 1.710 Acres
Acres 1.71
Property Sub-Type Single Family Residence
Source First Multiple Listing Service
Property Description
Step into a thoughtfully designed home that offers elegance, space, and flexibility. The main residence features 3 generously sized bedrooms and 2 full bathrooms, and a bright, open living space perfect for family time, hosting friends and holiday gatherings. The kitchen boasts modern appliances, sleek cabinetry, granite countertops and with island. Gated entrance and private fenced backyard is ideal for kids, pets, gardening, or relaxing in the cozy screened in porch. This warm and welcoming home has everything you need — plus a little extra!
The beautifully finished lower-level suite offers the perfect blend of comfort, privacy and convenience. With the additional space, this upscale apartment features large windows that bring in lots of natural light, modern finishes and a separate entrance. An added bonus is the kitchenette with all appliances, cabinets and dining area. Ideal for in-laws, an au pair, or short-term rental income, this space is as functional as it is beautiful.
Nestled in a quiet, desirable neighborhood, close to amenities, parks, hospitals and schools — making it a smart and stylish choice for discerning buyers.
If you're searching for a place that feels like home the moment you walk in; look no more, this home is certainly for you. Come see it for yourself ~ showings start October 1st! Get ready to experience private upscale living in a quiet neighborhood. All tours are requested through ShowingTime.~
Location
State GA
County Paulding
Area None
Lake Name None
Rooms
Bedroom Description Master on Main
Other Rooms None
Basement Driveway Access, Exterior Entry, Finished, Finished Bath, Walk-Out Access
Main Level Bedrooms 3
Dining Room Separate Dining Room
Kitchen Cabinets White, Eat-in Kitchen, Kitchen Island, Pantry, Second Kitchen
Interior
Interior Features Entrance Foyer, Walk-In Closet(s)
Heating Central, Hot Water
Cooling Ceiling Fan(s), Central Air
Flooring Tile, Wood
Fireplaces Number 1
Fireplaces Type Living Room
Equipment None
Window Features Double Pane Windows,Window Treatments
Appliance Dishwasher, Disposal, Electric Cooktop, Electric Oven, Electric Water Heater, Microwave, Refrigerator
Laundry Electric Dryer Hookup, In Basement, Laundry Room, Lower Level
Exterior
Exterior Feature Rain Gutters
Parking Features Driveway, Garage, Garage Door Opener, Garage Faces Side
Garage Spaces 2.0
Fence Back Yard, Fenced, Front Yard, Wrought Iron
Pool None
Community Features None
Utilities Available Electricity Available, Phone Available, Sewer Available
Waterfront Description None
View Y/N Yes
View Trees/Woods
Roof Type Composition
Street Surface Asphalt
Accessibility None
Handicap Access None
Porch Covered, Deck, Front Porch, Patio, Rear Porch, Screened
Private Pool false
Building
Lot Description Back Yard, Front Yard, Landscaped, Private
Story Multi/Split
Foundation Concrete Perimeter
Sewer Septic Tank
Water Public
Architectural Style Traditional
Level or Stories Multi/Split
Structure Type Brick,Brick Front,Wood Siding
Construction Status Resale
Schools
Elementary Schools Dallas
Middle Schools Herschel Jones
High Schools Paulding County
Others
Senior Community no
Restrictions false
Tax ID 039666
Acceptable Financing Cash, Conventional, FHA, VA Loan
Listing Terms Cash, Conventional, FHA, VA Loan
Special Listing Condition Real Estate Owned







