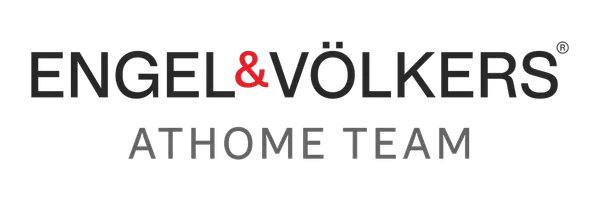$520,000
$524,900
0.9%For more information regarding the value of a property, please contact us for a free consultation.
7 Beds
4 Baths
4,949 SqFt
SOLD DATE : 05/30/2025
Key Details
Sold Price $520,000
Property Type Single Family Home
Sub Type Single Family Residence
Listing Status Sold
Purchase Type For Sale
Square Footage 4,949 sqft
Price per Sqft $105
Subdivision Maple Creek
MLS Listing ID 7522891
Style Craftsman,Traditional
Bedrooms 7
Full Baths 4
Year Built 2004
Annual Tax Amount $5,224
Tax Year 2024
Lot Size 0.560 Acres
Property Sub-Type Single Family Residence
Property Description
Motivated Seller!!--March 31st--UPDATED WITH MAJOR PRICE IMPROVEMENT. With 7 Total Bedrooms and a Fully Finished Basement, this Stunning Home has a Perfect Blend of Luxury, Comfort, and Functionality. There is Plenty of Room for Entertaining Guests, Family, and also your New Neighbors. The Spacious Primary Bedroom is on the Main Level Along with a Master Bathroom that is Sure to Impress. A Light-Filled Dining Area is Complimented by a Generously Sized Living Room which has a Decorative Fireplace and High Quality Surround Sound Capabilities. The Basement Boasts of 3 Separate Bedrooms, a Full Bathroom, and even a Complete Kitchen. Upstairs, you will find a Large Office Area, MORE Bedroom Space, and Another Bathroom. Outside is a Manicured and Landscaped Yard with a Deck that is Perfect for Barbecues and also Enjoying Serene Mornings. This Home is MUCH Larger than it Appears from the Street.
Location
State GA
County Walton
Area Maple Creek
Rooms
Other Rooms None
Dining Room Seats 12+, Open Concept
Kitchen Country Kitchen, Cabinets White, Eat-in Kitchen, Pantry Walk-In
Interior
Heating Natural Gas, Central, Heat Pump
Cooling Central Air, Heat Pump
Flooring Hardwood, Carpet, Ceramic Tile
Fireplaces Number 1
Fireplaces Type Family Room
Equipment None
Laundry Laundry Room, Main Level, Mud Room
Exterior
Exterior Feature Private Yard, Rear Stairs
Parking Features Garage Door Opener, Garage, Garage Faces Rear, Garage Faces Side
Garage Spaces 2.0
Fence None
Pool None
Community Features Clubhouse, Playground, Pool, Sidewalks, Street Lights, Homeowners Assoc
Utilities Available Cable Available, Electricity Available, Natural Gas Available, Phone Available, Water Available
Waterfront Description None
View Y/N Yes
View Other
Roof Type Composition,Shingle
Building
Lot Description Back Yard, Front Yard
Story Three Or More
Foundation Brick/Mortar, Concrete Perimeter
Sewer Septic Tank
Water Public
Structure Type Brick
Schools
Elementary Schools Loganville
Middle Schools Loganville
High Schools Loganville
Others
Special Listing Condition None
Read Less Info
Want to know what your home might be worth? Contact us for a FREE valuation!

Our team is ready to help you sell your home for the highest possible price ASAP

Bought with Non FMLS Member






